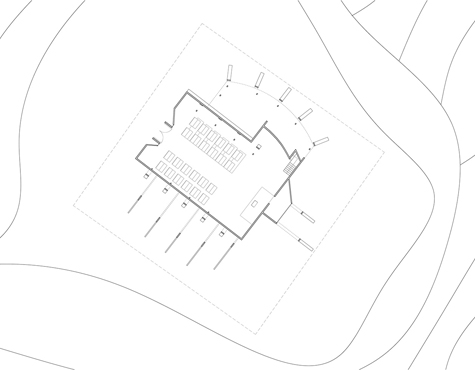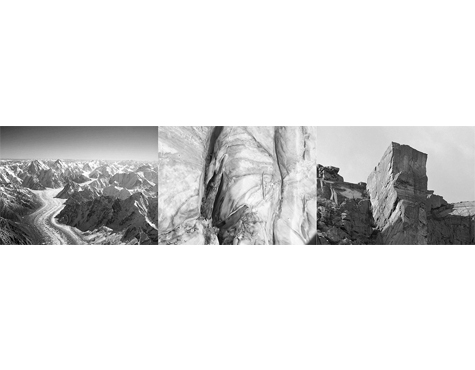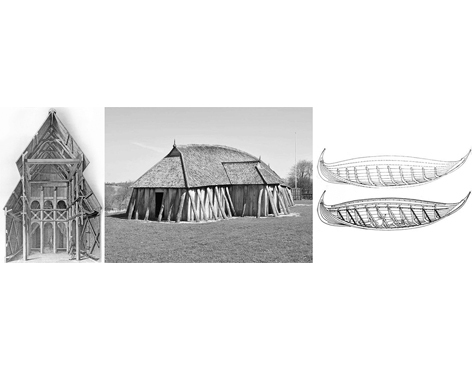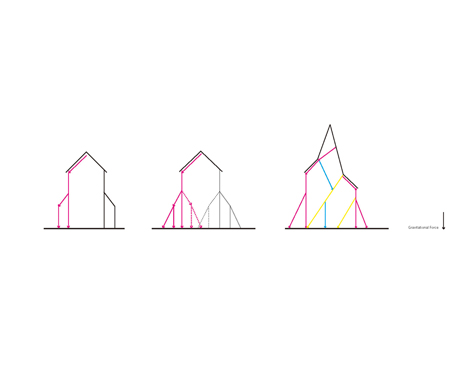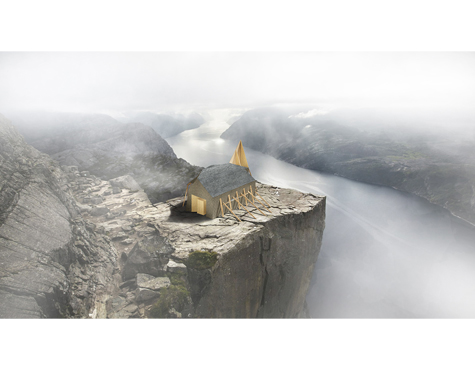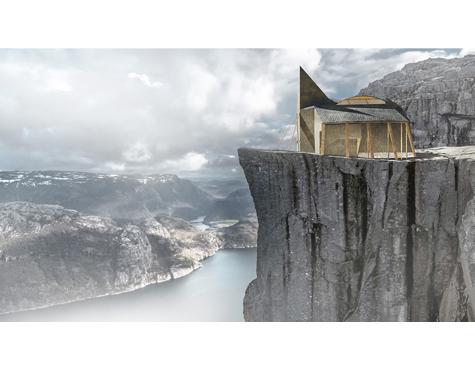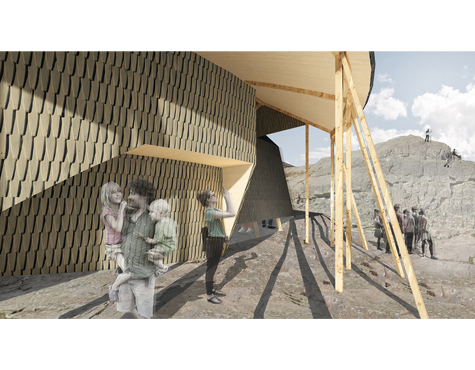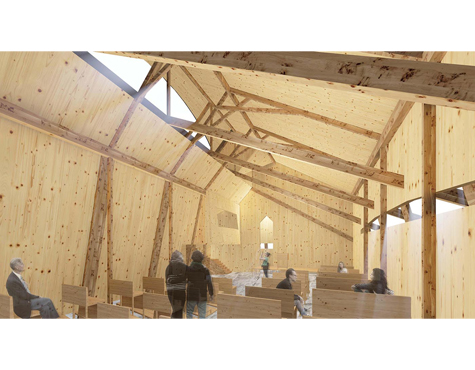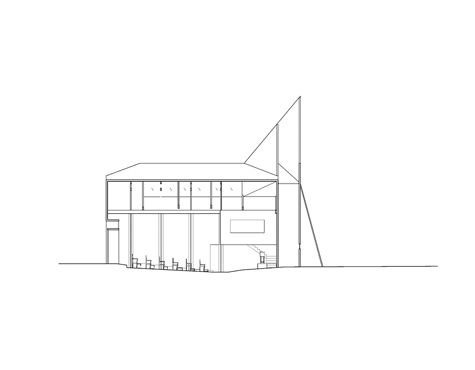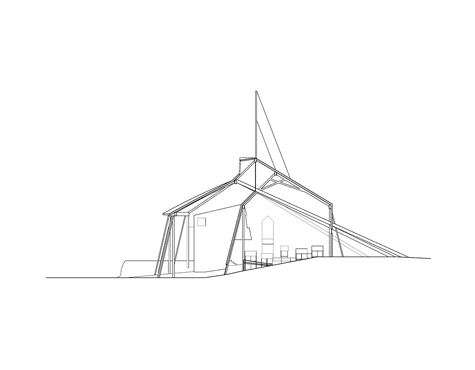Pulpit Rock Church
PULPIT ROCK CHURCH: The Rafter
Miracle by Contingent Linkage
The Pulpit Rock is renowned for its outstanding natural views over Lysefjord. But its exceptional identification is not merely restricted to its surrounding scenic views but also essentially lies in its quasi-geometry shape made completely naturally. This contradiction is a contingent miracle that blurs the boundary between nature and artificiality. The Pulpit Rock was formed ten thousand years ago when the glacier reached the cliff. It was because the water from the glacier permeated, froze in mountain crevices and its expanding volume generated even more cracks in the rock. Eventually numerous cracks linked and broke off huge angular masses. Though each crack are in various shapes, essentially shares the same structure. They were homologous and collectively created the miracle.
Formation by Homologous assemblage
Stave church is a unique building type created when Christian spread to the Scandinavian area, especially in Norway. It features framed posts as the main structure body and adds additional body upwards and outwards that enriches the spatial hierarchy for the church. Viking civilization also deeply affects the Scandinavian culture some of which includes the vernacular houses and sailing boats. The roof rafter from Viking houses are inherited from the tree branch's construction behavior of the primitive hut. It stabilizes the building by providing extra horizontal forces. The shape of a Viking boat is a hyperboloid that increases its capability against wave impacts when sailing. Based on the research among various similarities mentioned earlier, the sections of the two building types, the stave church and the Viking house, both as derivatives from primitive shelter, are juxtaposed and each extends its rafters, crosses the other to create a transformation with novel spatial qualities. For example, the rafters that fly through the church nave realistically conveys the gravity to the other side, and, at the same time, spiritually captures light and shadow into the interior. It is this rareness that brings sacredness and links the earth to heaven. Due to the overlapping of double sections, the sacristy acts like a house within a house, physically articulates a fluidity along the semi-public portico and ecologically leads up to the second roof opening for natural ventilation.
Metaphor by Implicit Composition
The main body is a hybrid of a stave church and Viking houses. However, there are several arrangements specifically made for the church. The roof rafters that run through the church nave are at slightly different angles from each other. It defines a transitional condition when people pray in this holy space. The original rock landscape is reserved without adding any artificial flooring to reflect its special location. Part of the furniture stands on platforms that adjust to the uneven slope. The refined activities and wild contours encounter and the gap is bridged by enhancing the beauty of nature. There is a horizontal opening on the vertical light well behind the sanctuary that virtually implies a physical cross.

