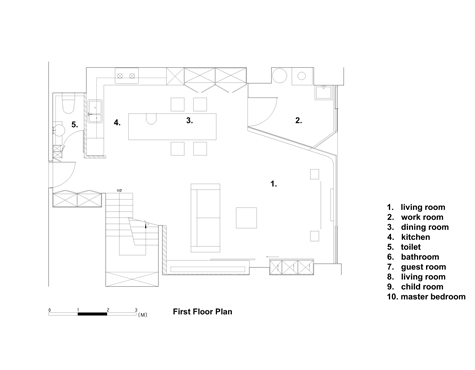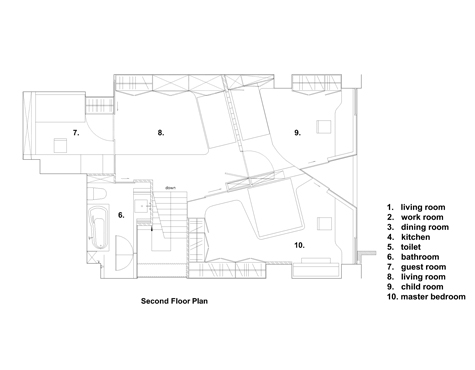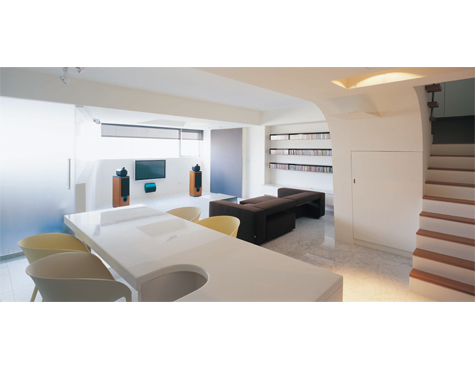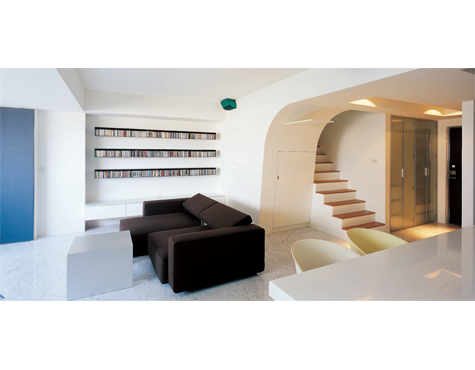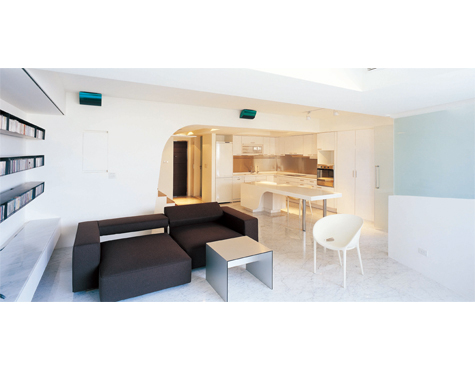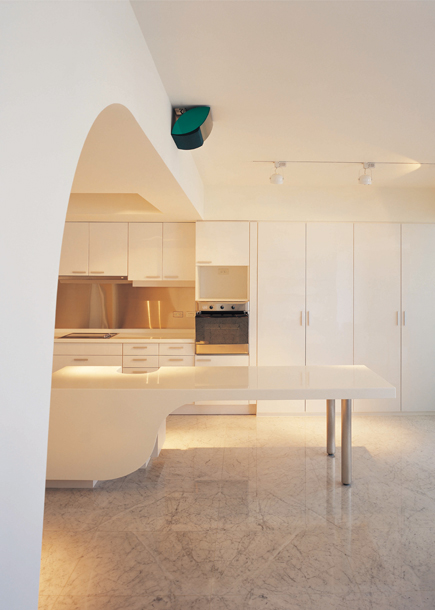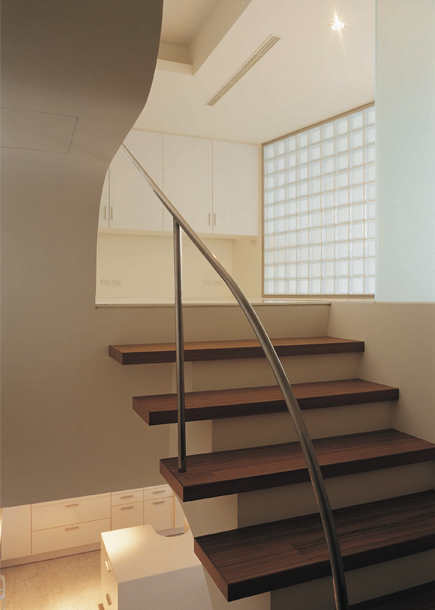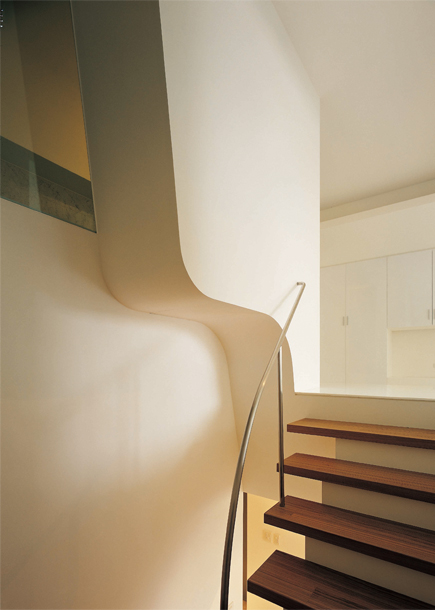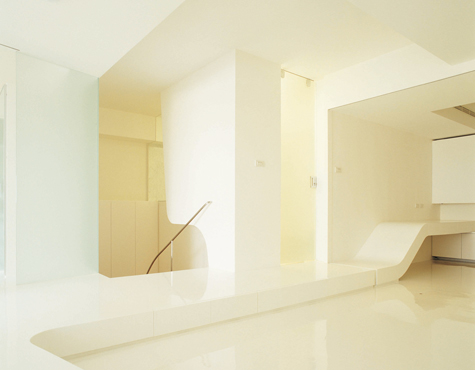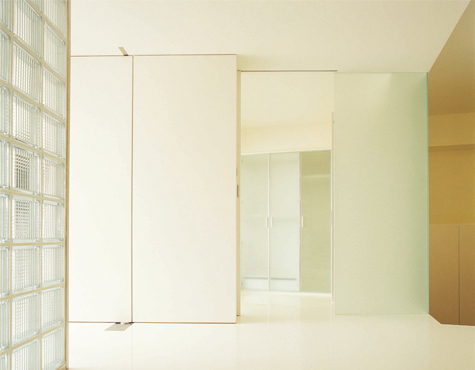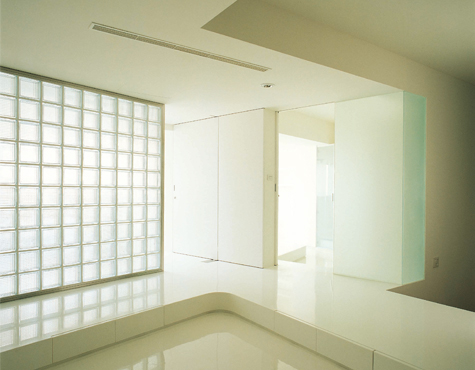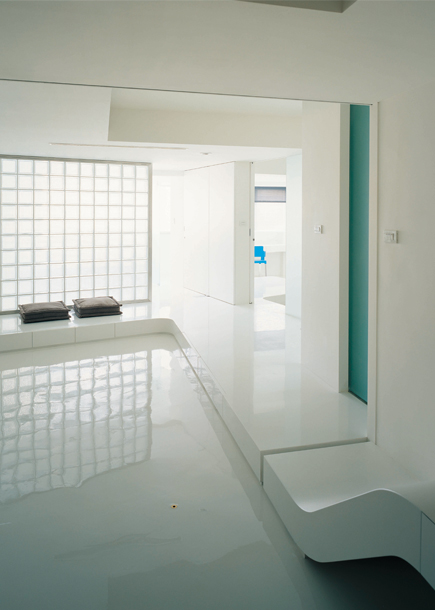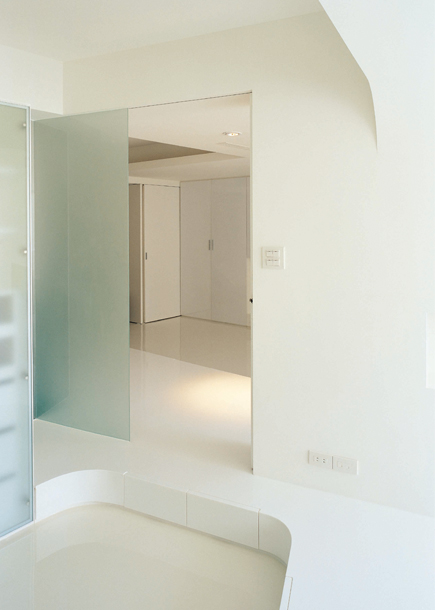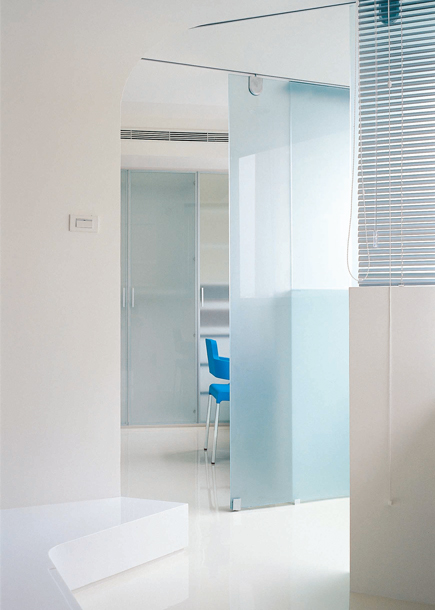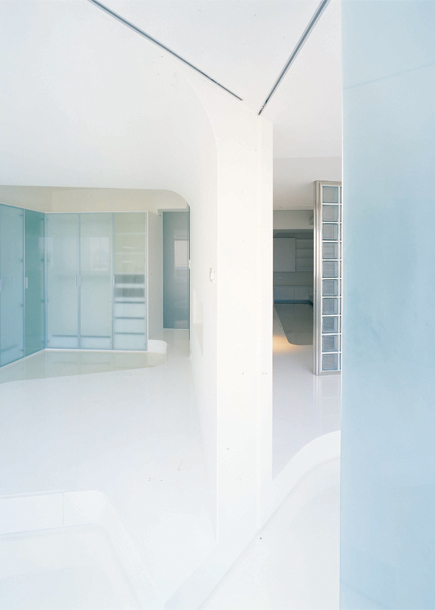Residence Chaou's
Playground
Cross plane
This space was designed with a loft. The living space itself is 130m. On the first floor is public space, consisting a living room and dining room. The second floor consists of the private living space. In designing this area, the designers used a cross method to make the space look like a maze and created an area resembling a triangle. Because of the cross design, the original single window of the living room becomes an inclined plane of an L shaped glass. When the light goes in, it has the feeling of a lantern. And the cross design on the second floor lets the two rooms that face the windows share the same balcony and the same lighting source. Both are independent and connected at the same time.
Flat top landscape
Based on the request of the client, the space was designed to have three rooms and one entertainment room on the second floor, even though the amount of available space was not very big. The designer used the concept of landscape and connected all the space together with a continues flattop. Man made stone flat top was raised up to be the couch in the living room. From the bed and chair in the bedroom, to the washing basin in the bathroom, the whole landscape acts like a huge piece of furniture or a playground. There are also drawers under the flat top, where storage space was considered. Sliding doors are used for all the rooms, so that walkways become part of the space. Each room is independent but yet connected.
Whether it be the design of the cross surface or the concept of the flat top landscape, you can see that the design is to assemble both the function of living and also to represent the family structure. It’s open and at the same time private.The method of arranging the space becomes an analysis of the space, and reflects onto the appearance.

