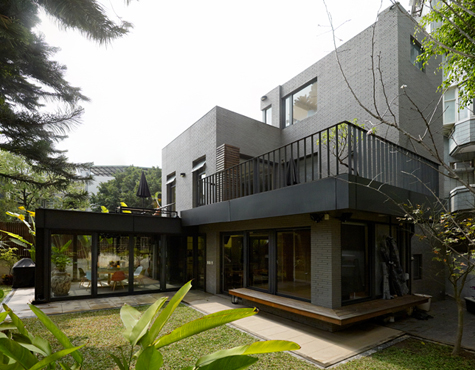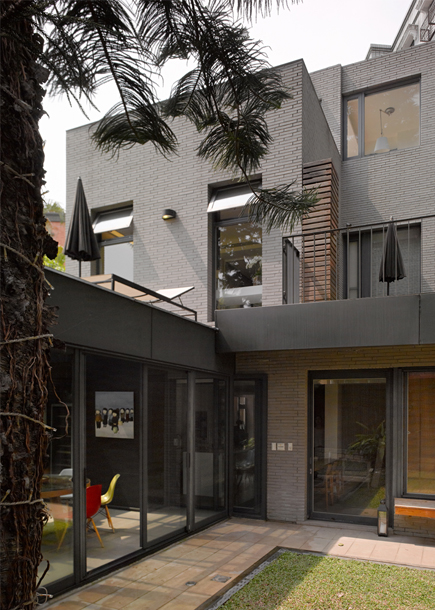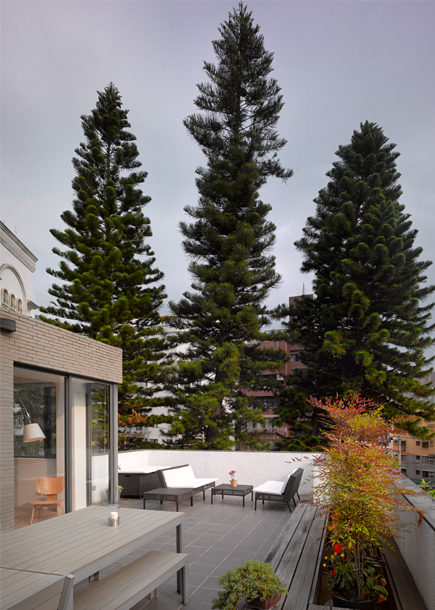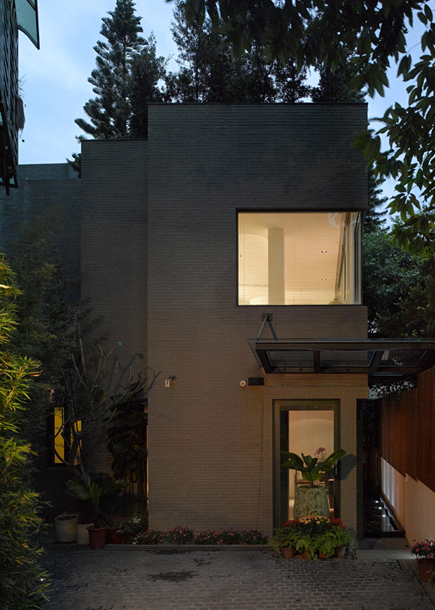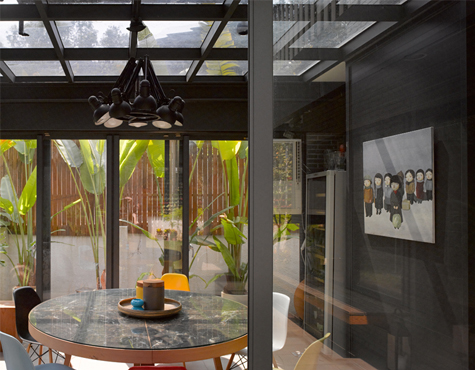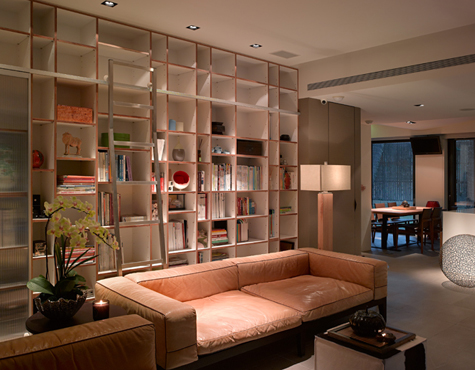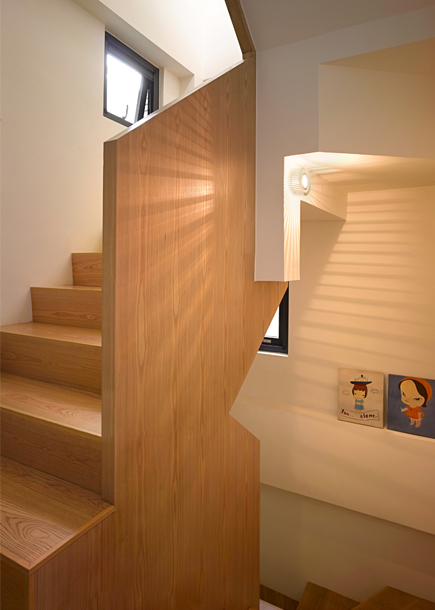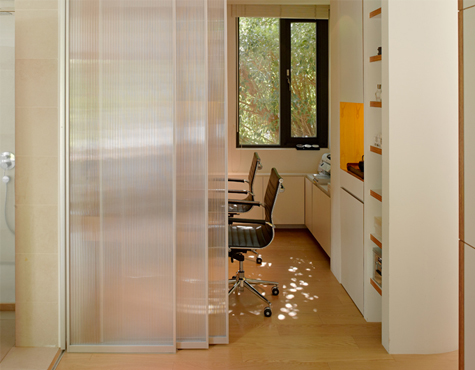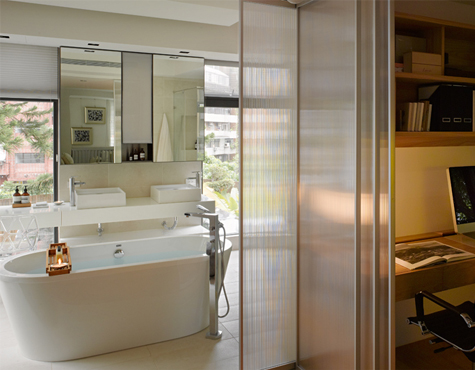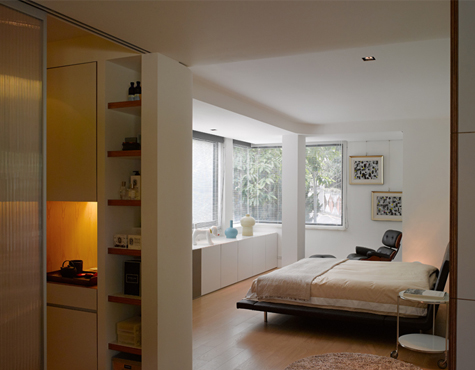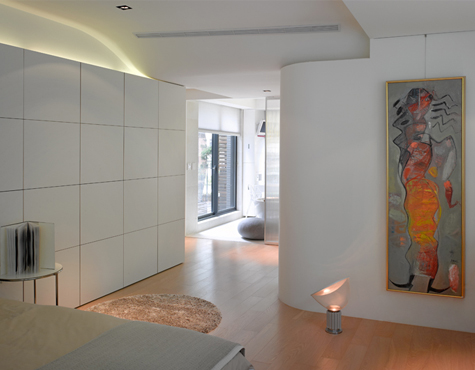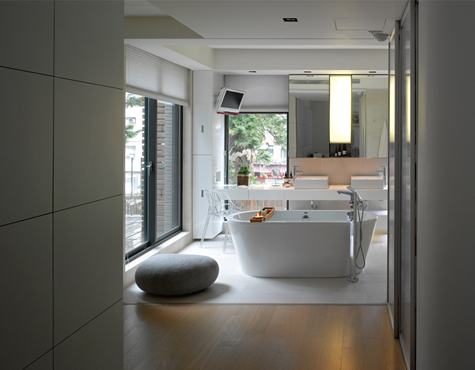Simple House
Simple House
Simple house is located in Tianmu district. The shape of the site was a triangle with one narrow corner obliquely connected to the street. At the other end of the site, the green flourished and there stood three huge pine trees with height up to 6 floors. Compared with the energetic cityscape in downtown Taipei, the site truly exemplified itself as a secret garden. The renovation included the building refurbishment and interior design. The client wanted to reserve the original structure, intended not to add excessive complexities and luxuries, and eventually expected to see "A Simple House".
Light Through Criss-crossed Volume of Void and Solid
The total area of the project was not enormous, but the house was not overloaded due to fewer inhabitants in the house that relatively required a simple program. The public space including a living room, kitchen, dining room as well as a guest room were arranged on the first floor. Meanwhile, the private bedroom and exterior balconies were organized on the second floor. In order to balance the sense of the space caused by the narrow proportion of the site, and intend to be more access to the green, the design that was based on the original structure adopted the concept of "Building Block". Volumes were aligned obliquely that enabled more easily
the interior to extend to the exterior from time to time. In this way, it created a spatial rhythm and enhanced its spatial fluidity. With an abundant application of the glass, natural light could sufficiently diffuse into the interior which made it even more possible for the communication between the interior scene and the exterior green. For example, the dining room in the backyard that adopted the idea of "A Green House" was glazed in all surrounding walls and brought joy into the dining environment as if it were in the exterior garden.
Aesthetics of Simplicity
As for the exterior design, the light grey tile was selected as the main material for the facade finish. On one hand, it was a response towards the client's expectation; moreover, it complementarily followed the green environment in the site. The tile matched perfectly with metal material in dark grey paints. The material combination was applied to entrance hall on the first floor, dining space in the backyard, and balconies on the second floor. It implicitly enriched visual effects in multiple layers that advocated a simple philosophy of keeping a low profile as well as being peaceful and natural.

