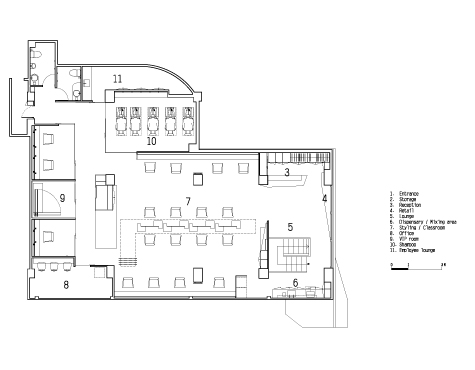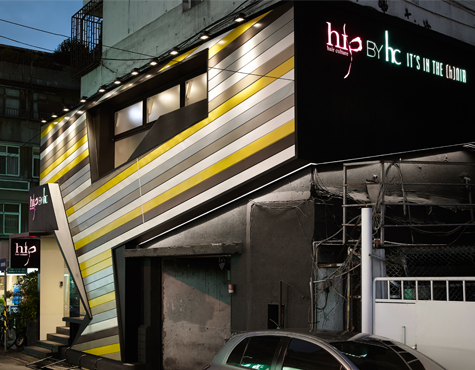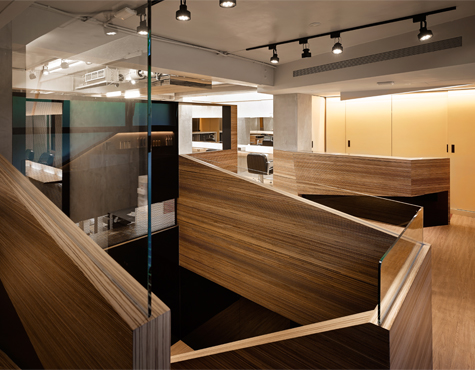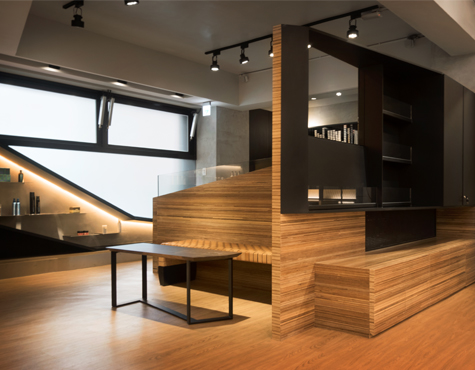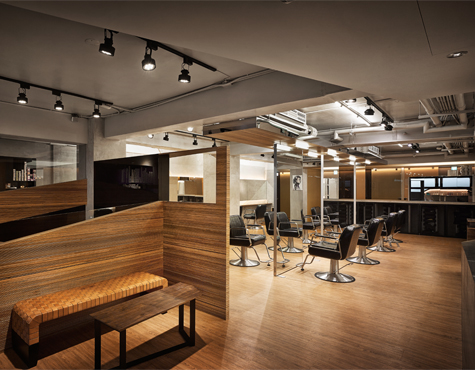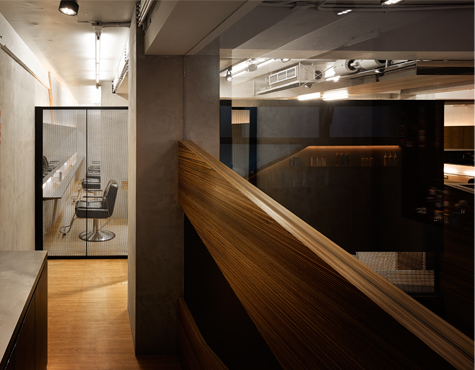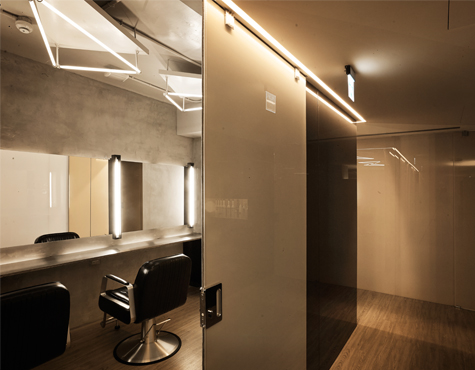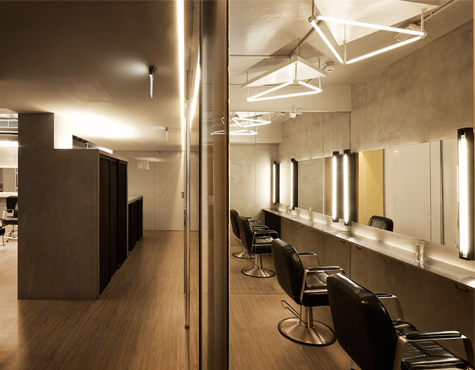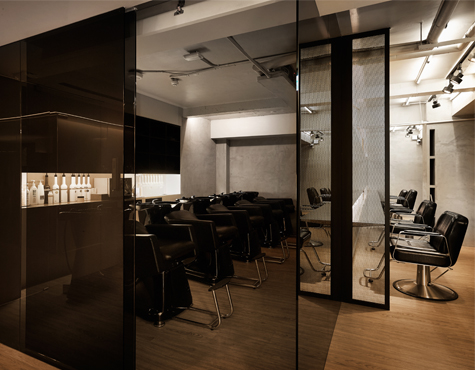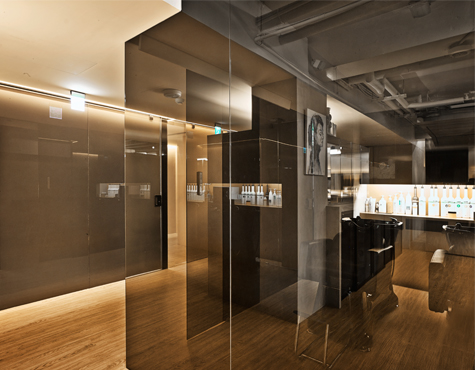Hip Hair Culture
Hair Culture is a famous hair salon chain with branches in Hong Kong and Taiwan. Hip is one of the sub branches of Hair Culture which has young people as their main customer target. The salon is located in an alley with chaotic views, therefore with the bright exterior design it makes the elevation’s composition complete yet distinct from it’s surrounding. Hip refurbished the concrete building’s facade by applying colorful aluminum slabs on its external wall based on the concept of highlighted hair. In which symbolizes the various color expression of highlighted hair, thus clarifies
the image of a salon. The entry and window’s are framed with black frames to amplify the sophisticated detail and serve as a direction of the circulation. The circulation on the ground floor is arranged in a zigzag way, on one hand , to represent curled hair, on the other hand, to make the path to the first floor a cave- like path. The space is first compressed then dramatically opens up to the open salon reception on the first floor. The main space’s circulation is defined by the central island table with other smaller relatively independent unit spaces surrounding it, including shampoo area, toilet, VIP room, and employee lounge. The open circulation around central island table and the staircase creates a buffer zone in the central zone and the VIP room, also providing sufficient room for people to pass through. Eases up the tension of movement caused by the placement of equipment set up and the human movement. The only materials used on the first floor are cement,
paint, metal and finger-jointed plank to create a visually brutal and primitive style. The application of the finger-locked plank is placed in a way where it refers to the delicacy of hair pattern. Adjacent to the staircase, the cement wall and metal components are designed into an open display shelf.
Thus the colorful hair cosmetics are set off greatly by the minimal and industrial style of the shelf which enables the merchandises to be seen by the customer easily. For a more flexible usage of the space, along with the business operation, the salon also has a need to provide training
education for the staff employees. Therefore, the mirror stations and chairs in the central cutting area are designed to be mobile to achieve a maximum flexibility for both business and education.After the adjustment of the spatial configuration, the counter on the other sided organizes the space by signifying spatial layers yet not blocking any view in an overview of the room. The VIP room used coated glass as the elevation material During events, the VIP room is transformed into a semi-public space as the door remains open. As for the triangular lamp in the VIP room, every two are hung asymmetrically which creates a fun geometrical rotation for the space. Other than styling the interior mirror also creates a visual illusion of spatial extension. The toilet also uses the same design strategy by continuing the wood floor and having the cement wall without decoration.The salon as a whole is featured in pure and clean spatial attributes as well as usage efficiency by adopting pure cement as well as industrial products which echoes the spiritist of Hip.
Category: Commercial Space
Location: Da-An District of Taipei
Size: 210 m²

